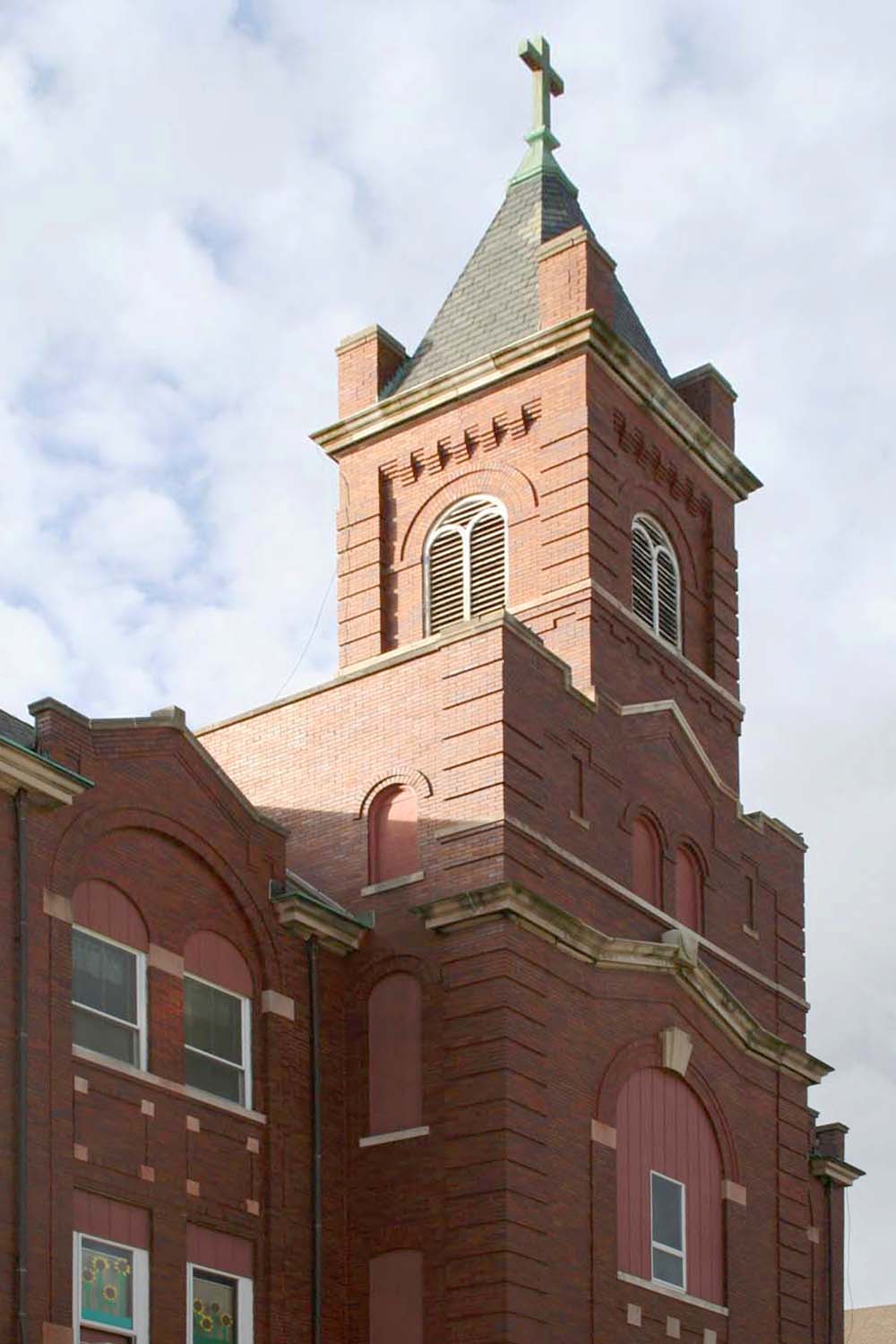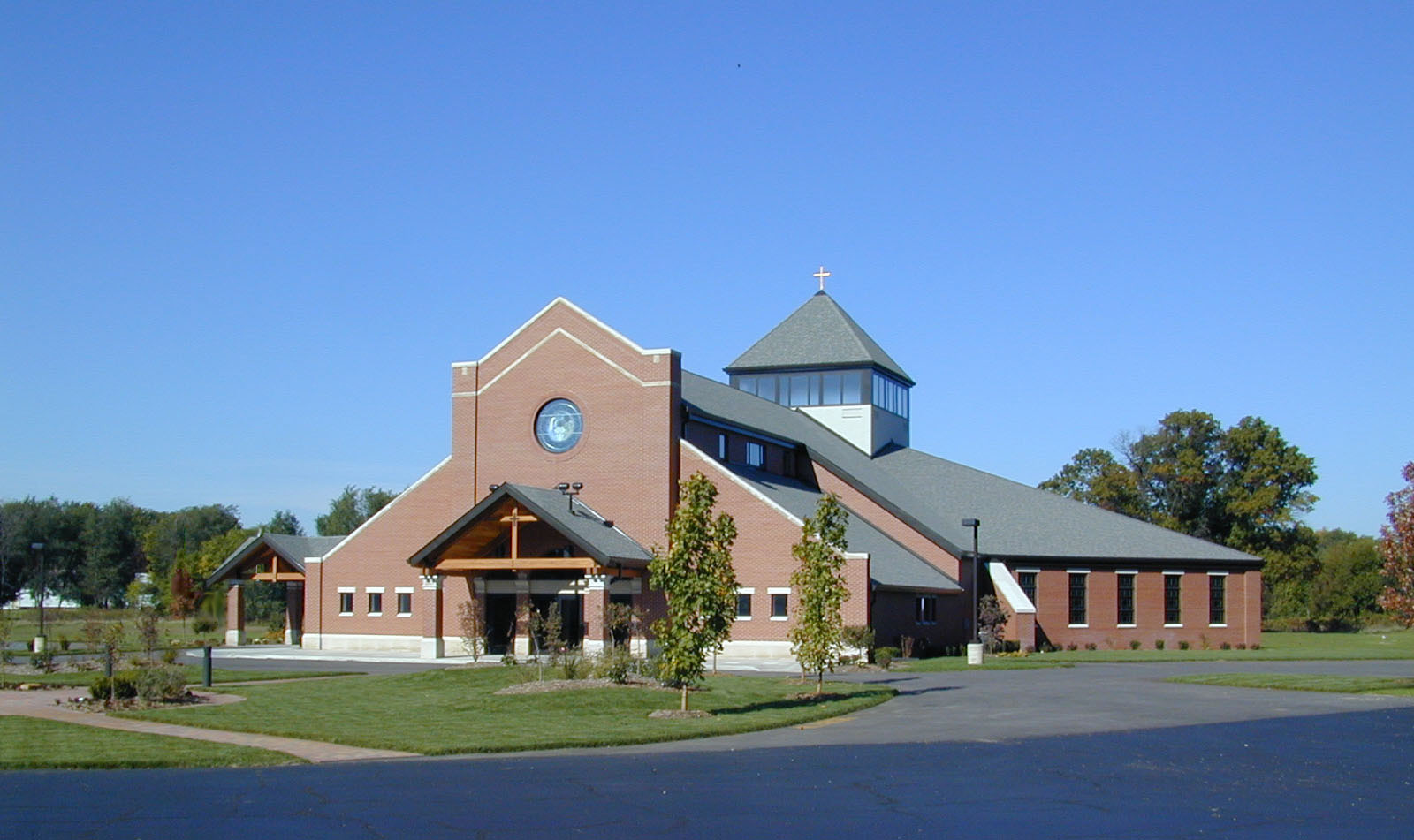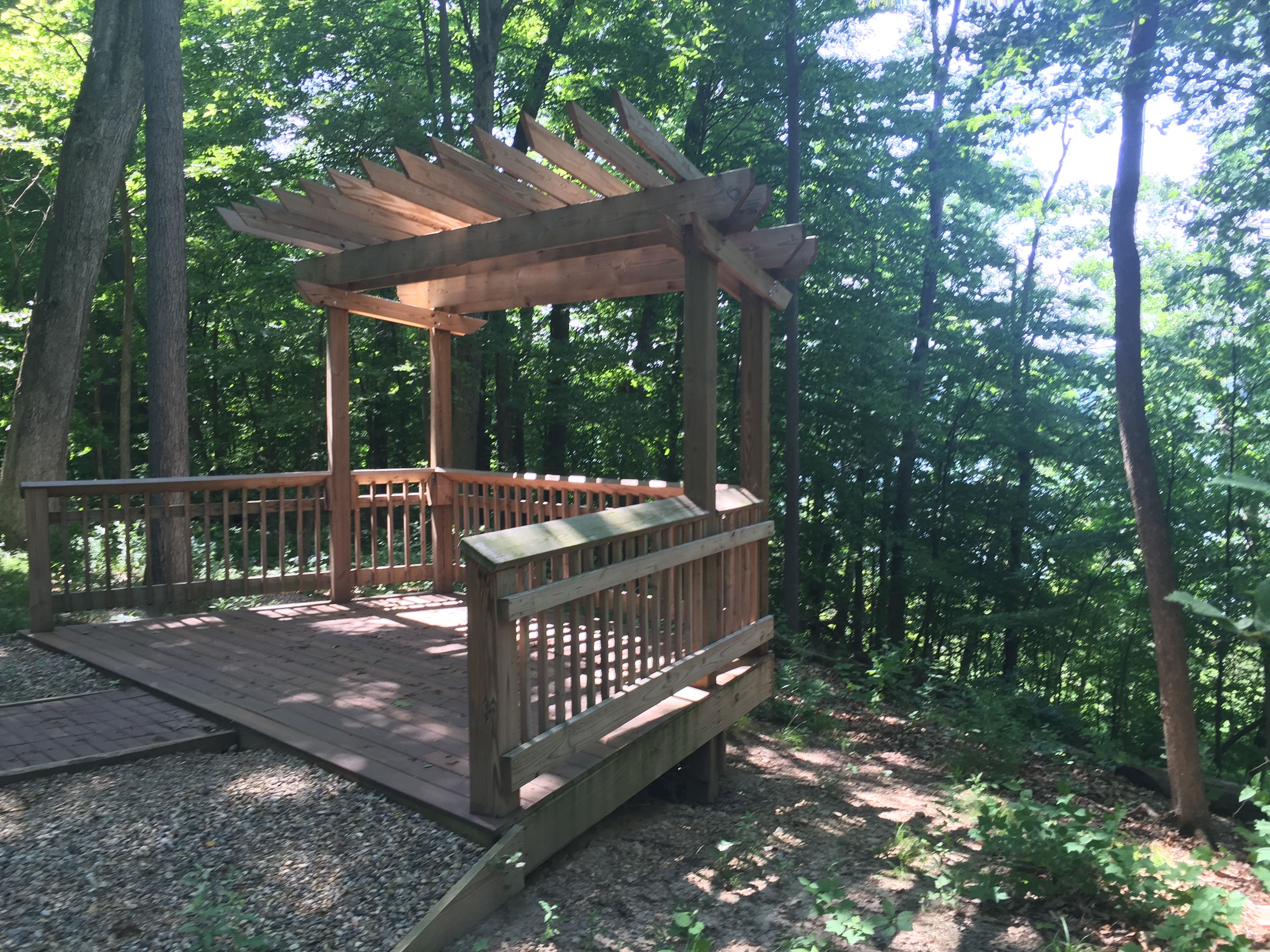Lakeside Retreat
Lakeside Retreat This retreat center for the Congregation of the Sisters of the Holy Cross involved the design of a three-unit residential structure on Lake Michigan, in Berrien County. An older cottage was removed to make way for an accessible year round facility that provides space for short-term to week-long stays for individuals or small…





