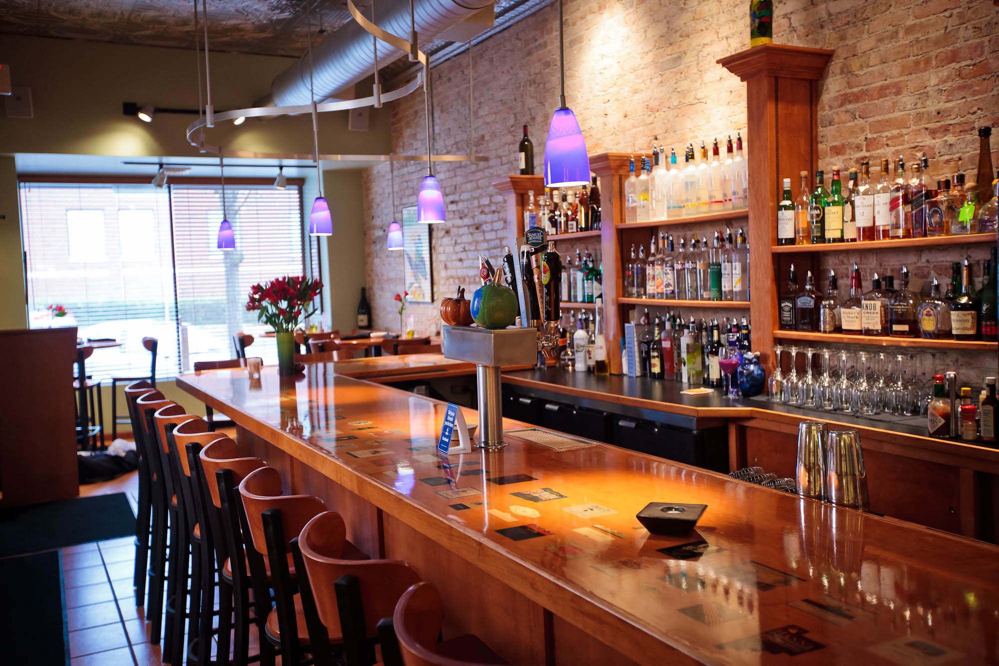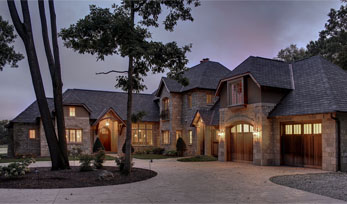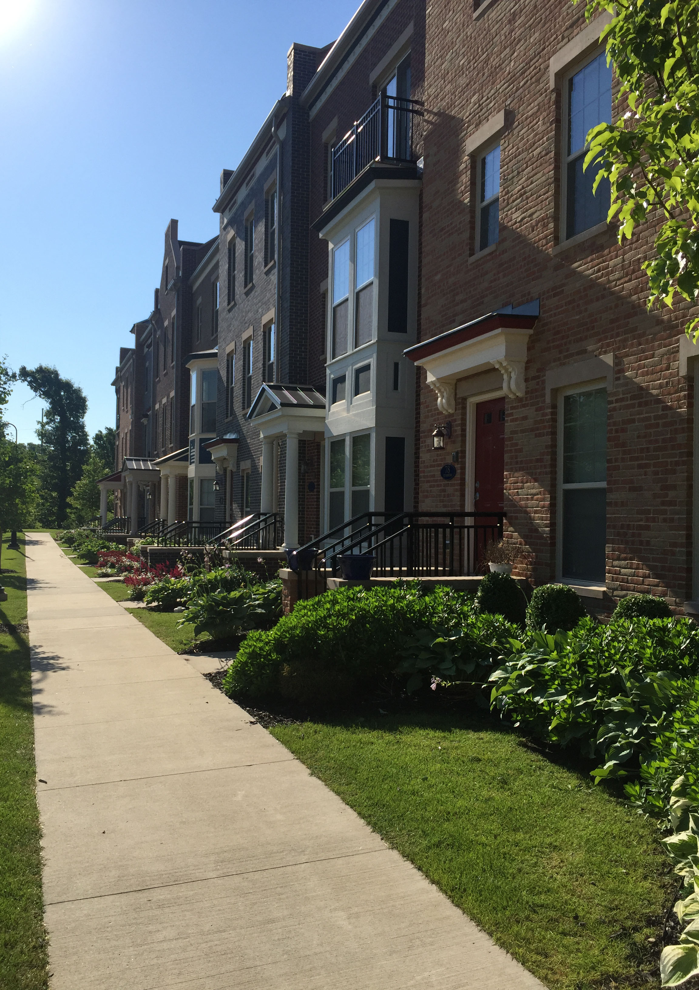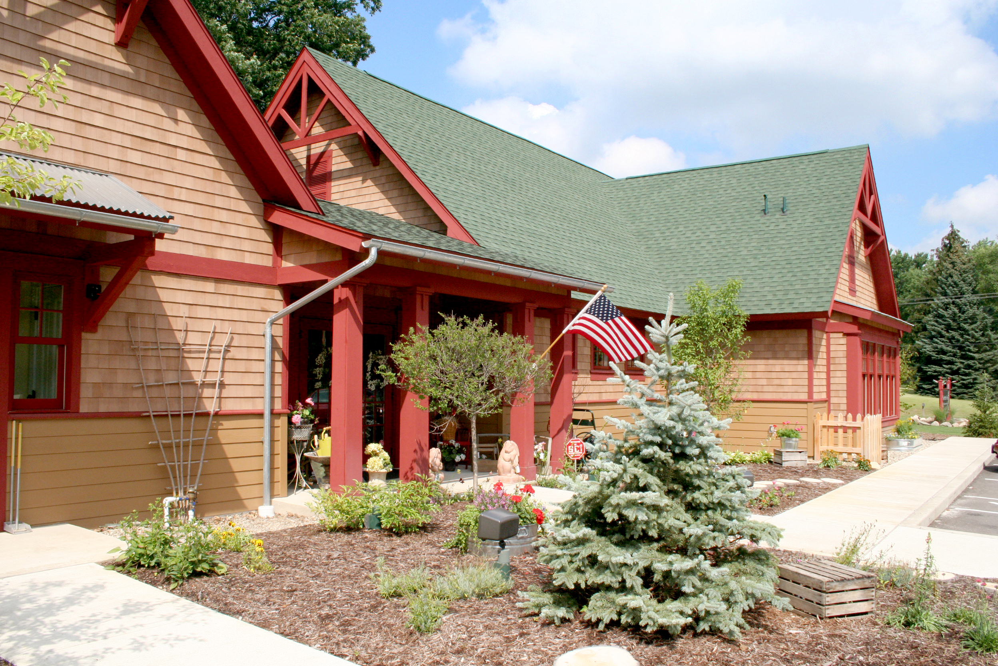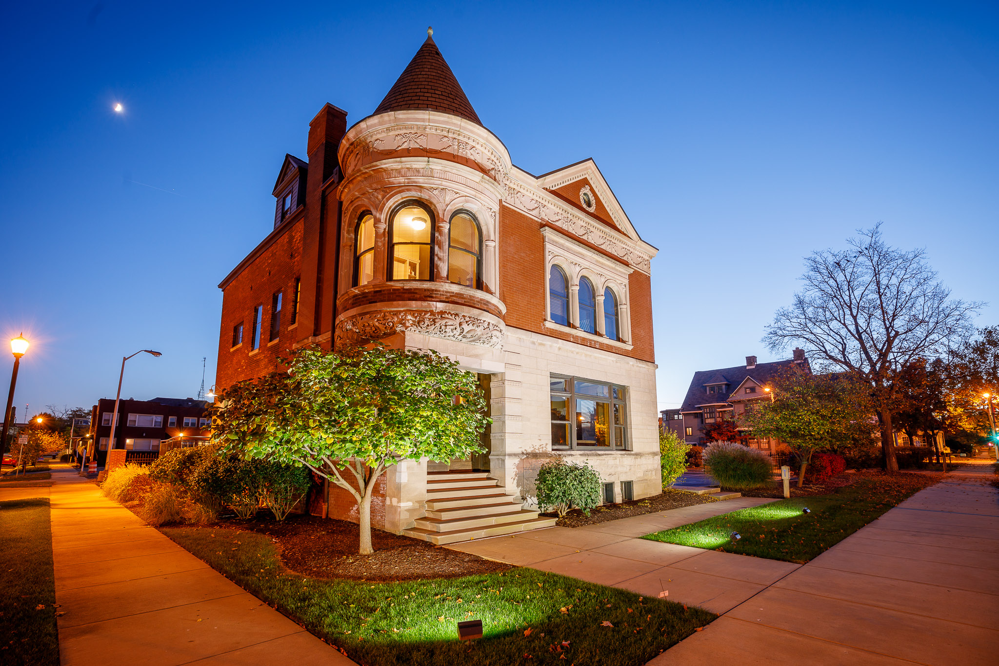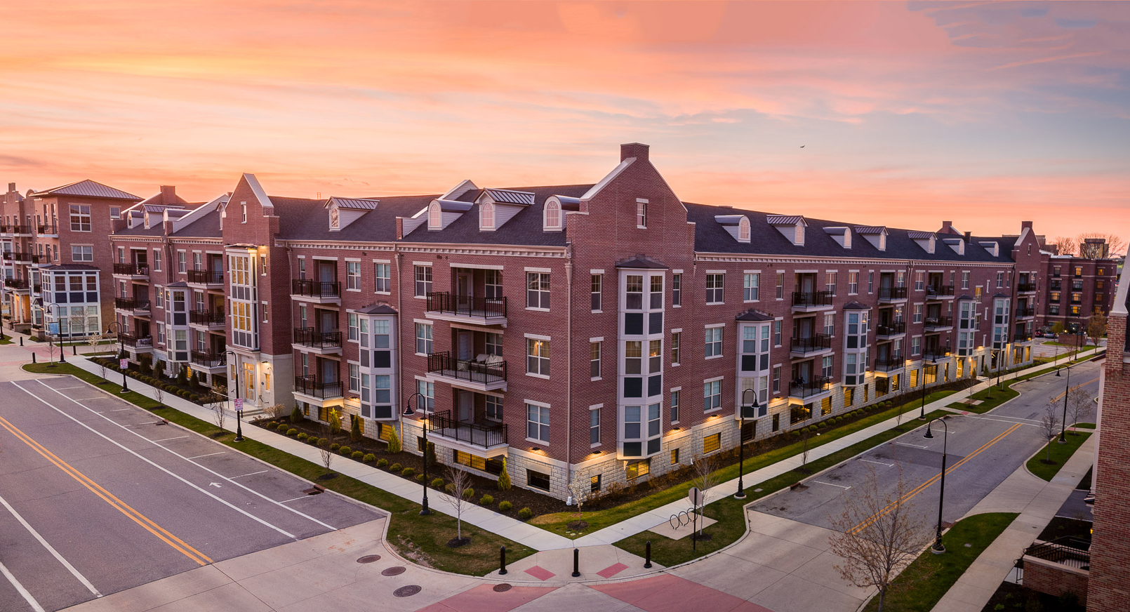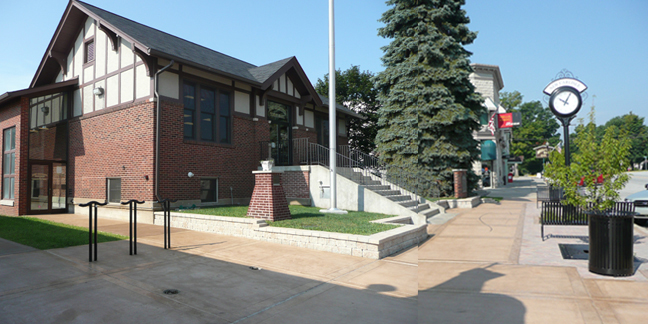Main Street Grille
Main Street Grille This project entailed the renovation of the first floor storefront of the Former Mishawaka Masonic Temple into a new bistro restaurant and bar in downtown Mishawaka. The north wall of the main dining room and bar was exposed to reveal the interior brick surface of the exterior wall, providing an excellent backdrop…

