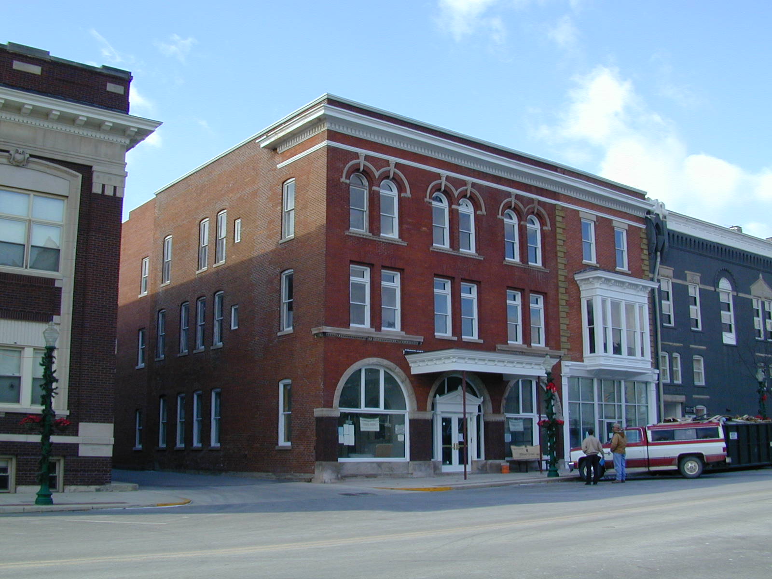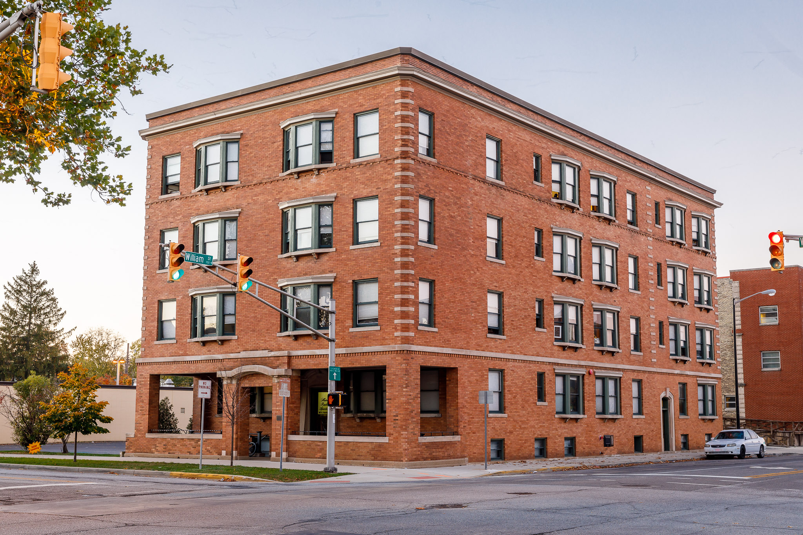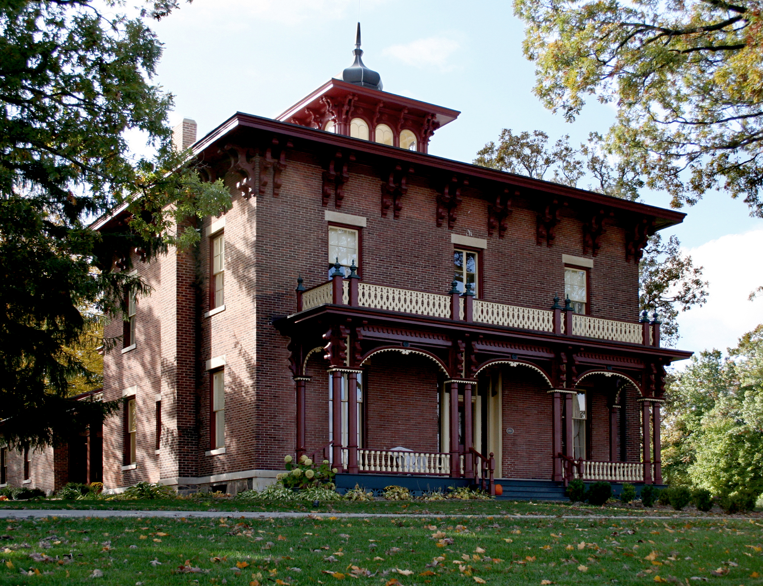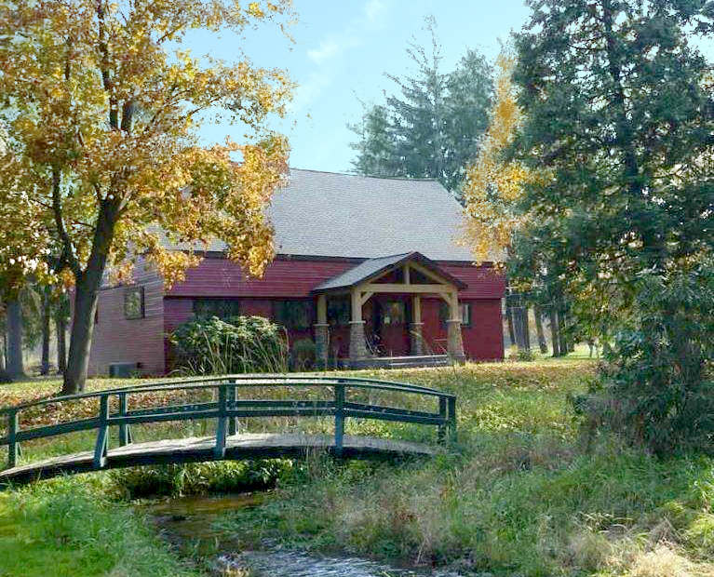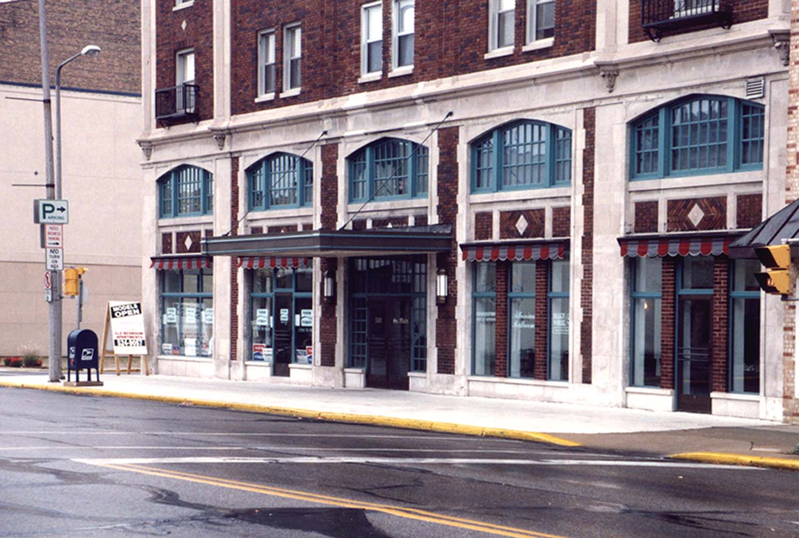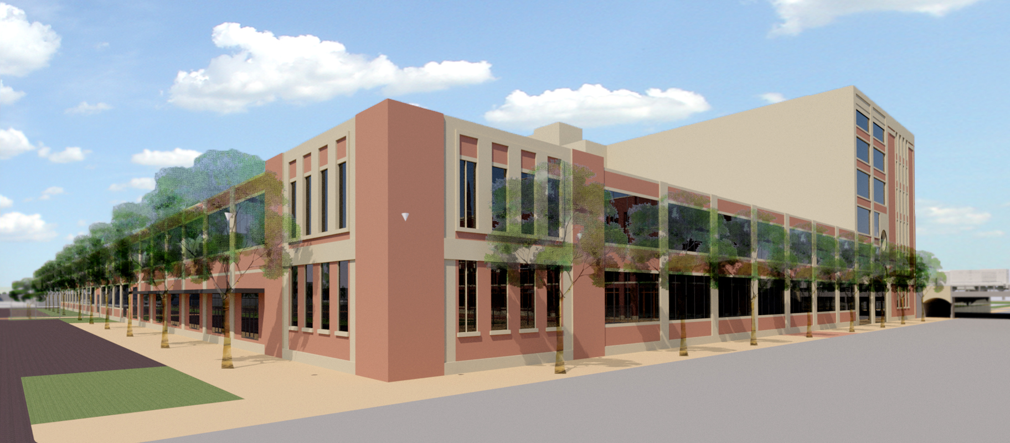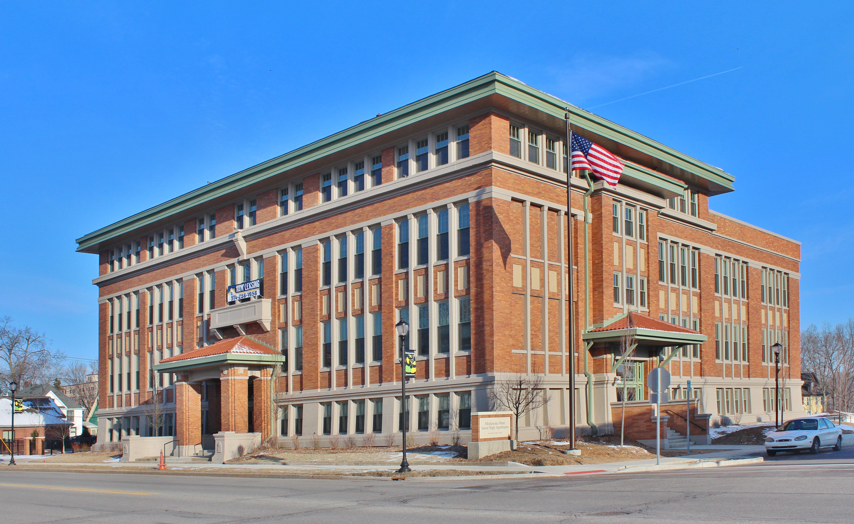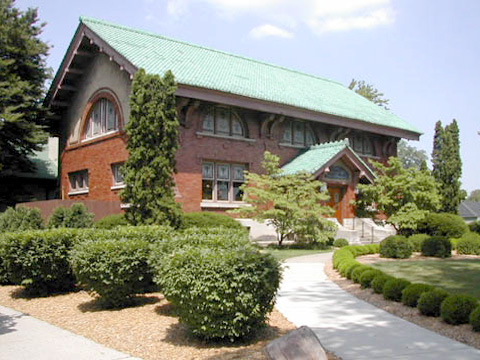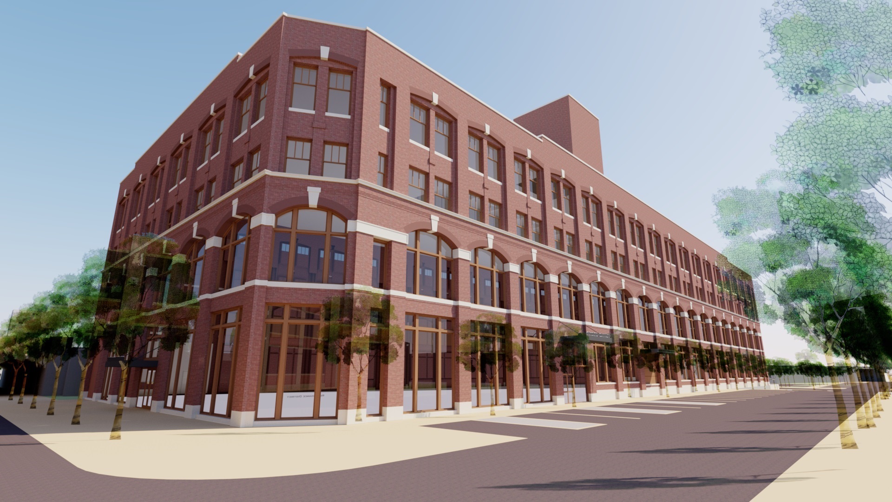The Famous
The Famous This project was a rehabilitation of an older historic structure in downtown Goshen, Indiana. The building is about 7,300 square feet with retail and office space on the first floor as well as tenant offices on the second floor. The original storefront was found to be largely intact. In addition, the windows at the…


