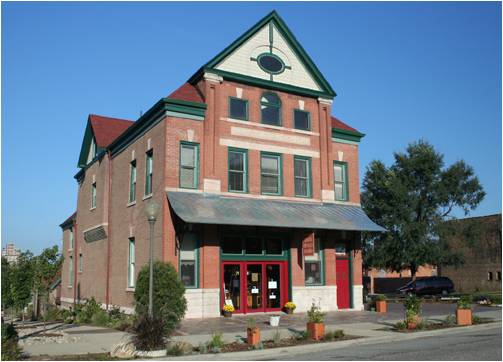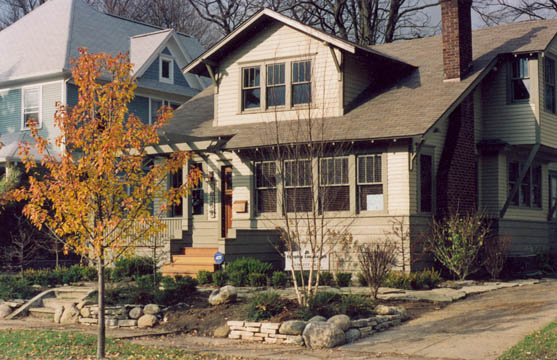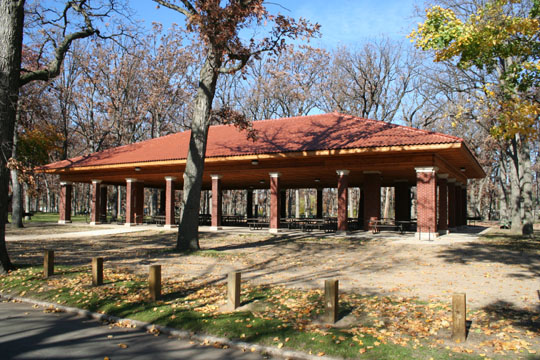Maple Grove Church
Maple Grove Church This new Fellowship Hall addition and Church remodeling was designed for the Maple Grove United Methodist Congregation in 1995. Kil Architecture and Planning worked directly with Pastor David Widmoyer and the building committee on developing alternative schemes. The fellowship Hall addition seats 100 at banquet seating and includes a new kitchen. The…










